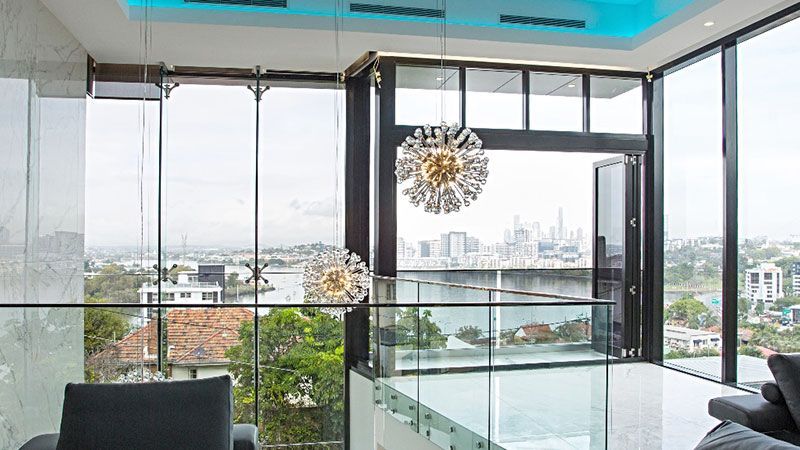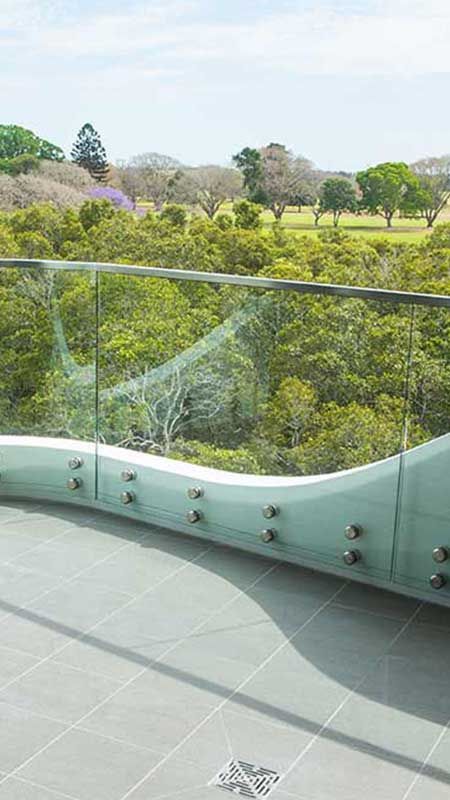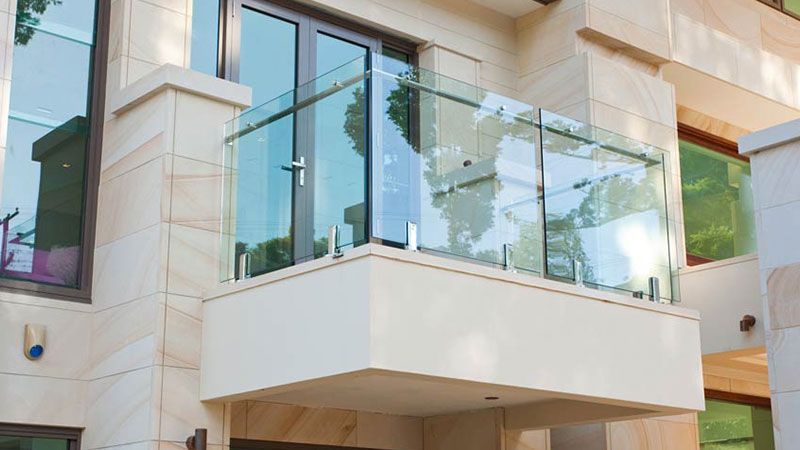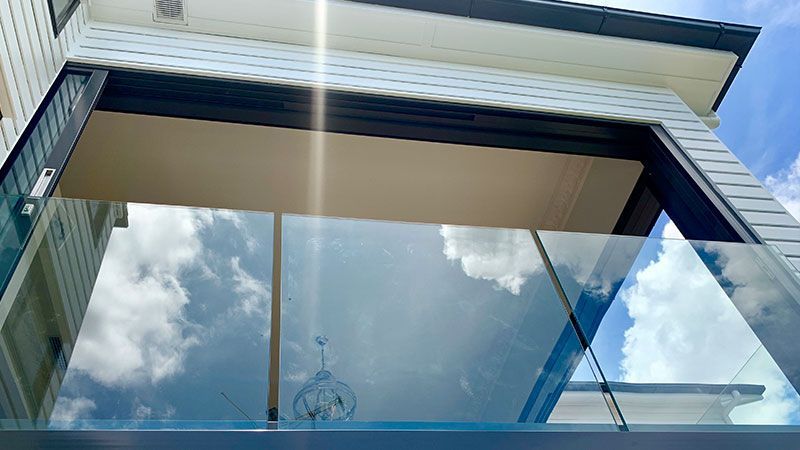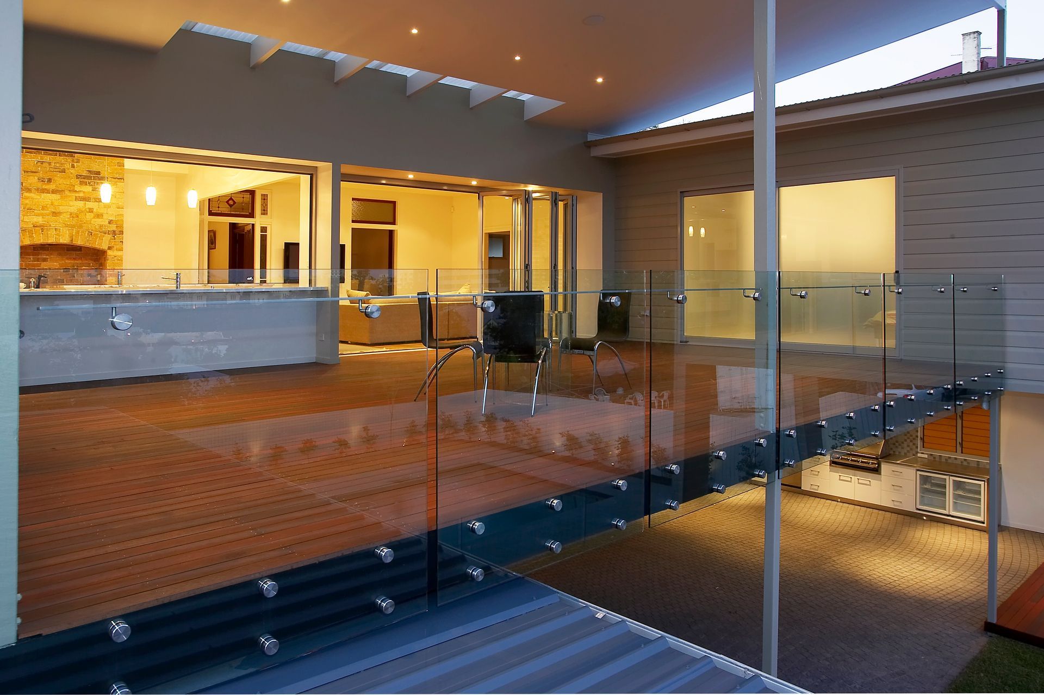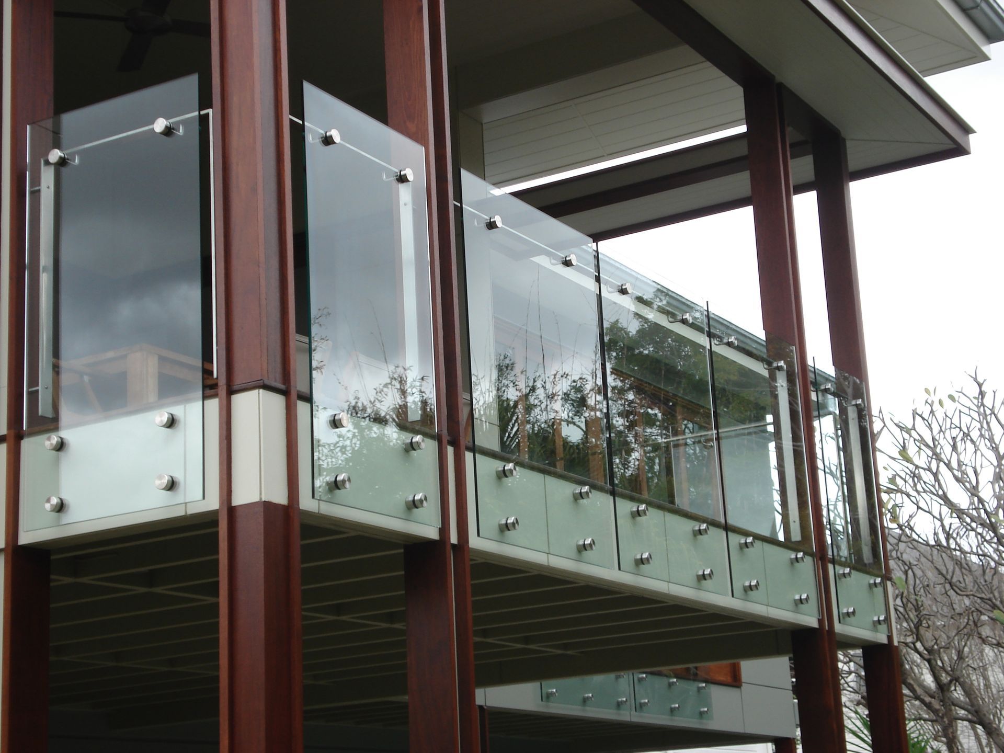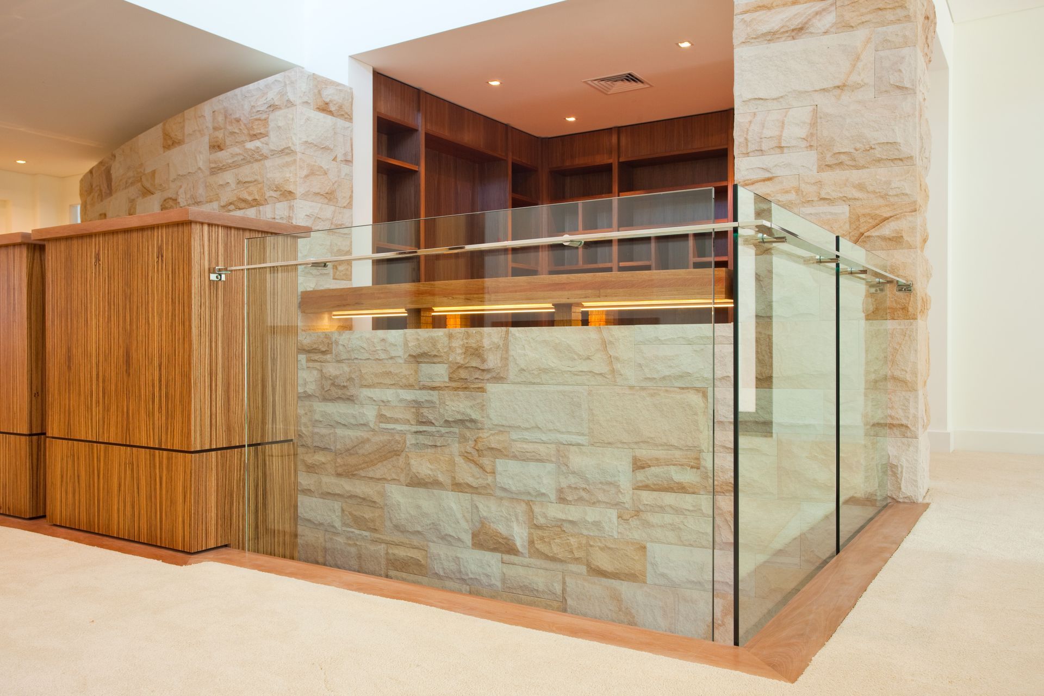Premium Frameless Glass Balustrades and Staircases
Glass Balustrade Adds Luxury and Value To Your Project
The installation of Frameless Glass Balustrades allows uninterrupted views with made-to-measure panels and your choice of fixing method and handrail to suit your style. The sheer presence of toughened glass exudes a sense of space and light whilst making one feel safe and secure at the same time.
The main fixing methods include the following:
- Pin standoff fixing.
- Spigot fixing.
- Concealed fascia clamp fixing.
- Channel fixing.
- No handrail option.
Frameless Glass Balustrades and Staircases Categories
Handrails for Glass Balustrades
All the above methods of fixing frameless glass balustrades require some style of interlinking handrail whenever the fall from the balcony is 1 meter or more. This is to comply with AS/NZ1288-2006. Ask our qualified technicians about the various handrail options. You can even have custom glass balustrades with no handrail. Ask our team how. Talk to us early in the project to understand all the technical requirements.
Pin Standoff System
Standoff pins or button fixings have long been used to secure the glass to facades and other structures. They are usually fixed to a vertical face with glass cantilevered off them via holes in the glass. The correct number of pins is usually determined by the loads that could be applied to the glass in the event of high wind or human pressure. Solid structures like concrete, steel and timber are required as base fixing material behind the Pins. Plaster sheeting and cavity walls without solid structural background support are not suitable for fixing pins.
Spigot System
Spigot-fixed glass balustrades are a standard method of fixing frameless balustrades. However, they should only be used in residential domestic situations at low levels no more than 5 meters off the ground. They offer a simple, fast, and low-budget method of installing a stylish, low-maintenance, frameless glass balustrade. Spigots can be core drilled and glued into concrete slab holes or deck mounted on top of tiles. Ask our technician how this all works best for your situation.
Channel System
Channel-based balustrades are the latest in the evolution of Frameless Glass balustrade systems. They give the user an ultra-streamlined appearance and are quick to install. Channel fixed balustrades can often comply with stringent engineering conditions in high human impact and wind load conditions, where other fixing methods won't comply. They also self-drain and allow easy removal and refit of glass panels in the event of damage or need for access. Ask our technicians about the options.
We Take the Complexity Out Of Glass Balustrade Design
Because a frameless glass balustrade can be complex in design, it is imperative to arrange for Euroglass’s experienced technician to visit your site and discuss all the options. A mismatched, out-of-proportioned, frameless glass balustrade with inconsistent geometry and badly aligned panels can be a real eyesore. Be wary not to end up with something that looks wrong, all because it was cheap. You will be living with it daily.
A number of fixing methods are employed to fix frameless glass balustrade panels into position. The hardware used for these fixings is tested to meet relevant Australian standards. Similarly, a variety of handrails are also available to enhance the appearance and structural integrity of the installation. Handrails are required for all balustrade installations using single-layer monolithic toughened glass, under AS/NZ 1288-2006, where the fall is greater than one metre and is subject to engineering approvals.
Options Include:
- Offset flat bar stainless.
- Offset tubular stainless.
- Capping top rail.
- Timber.
Inspiration Gallery
Resources For Glass Balustrade
See this list for glass balustrade technical information. If you can’t find what you are looking for, give us a call or email us.
Download Our Brochure
Frameless Glass Balustrades and Staircases Free Quote
Tell us about your unique project, and Euroglass will give you an obligation-free quote.

